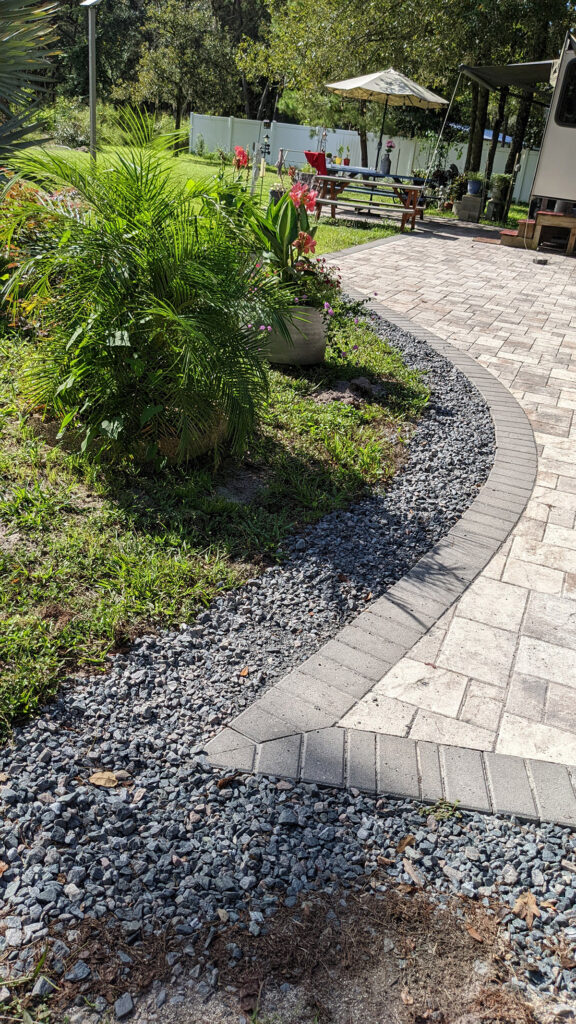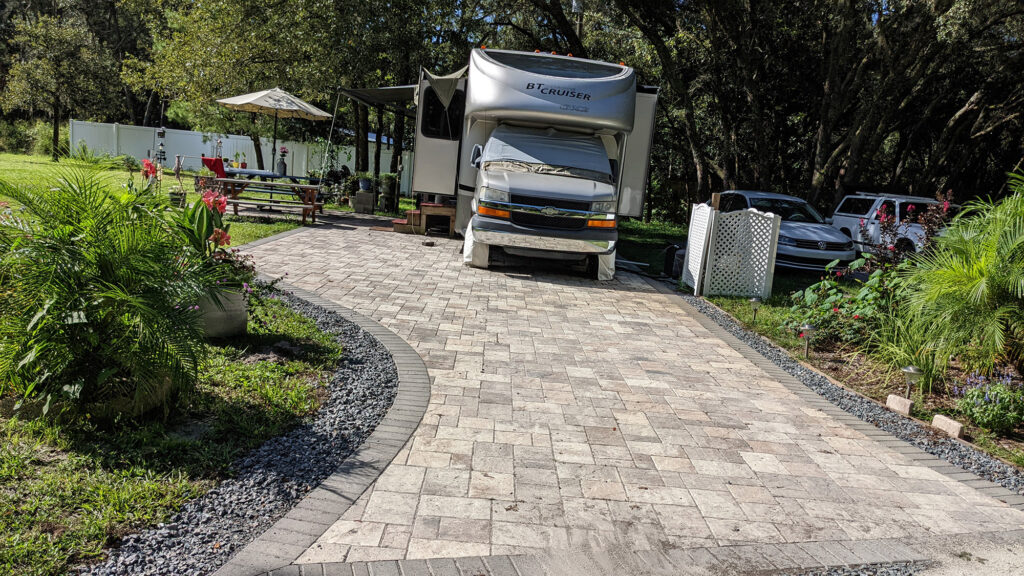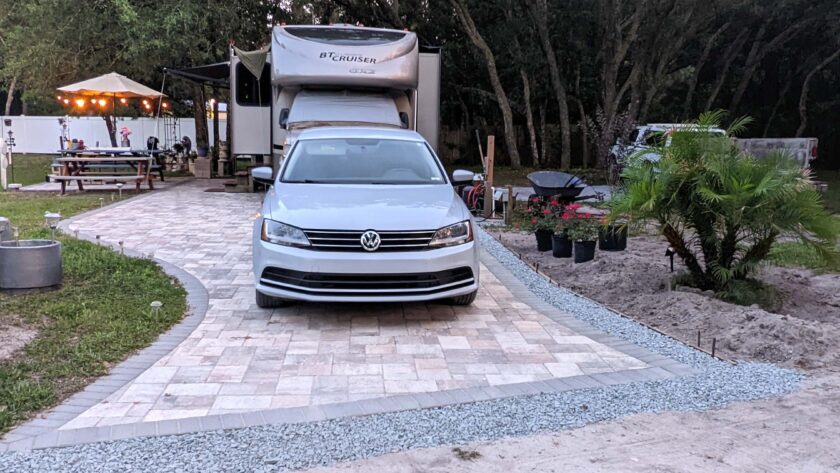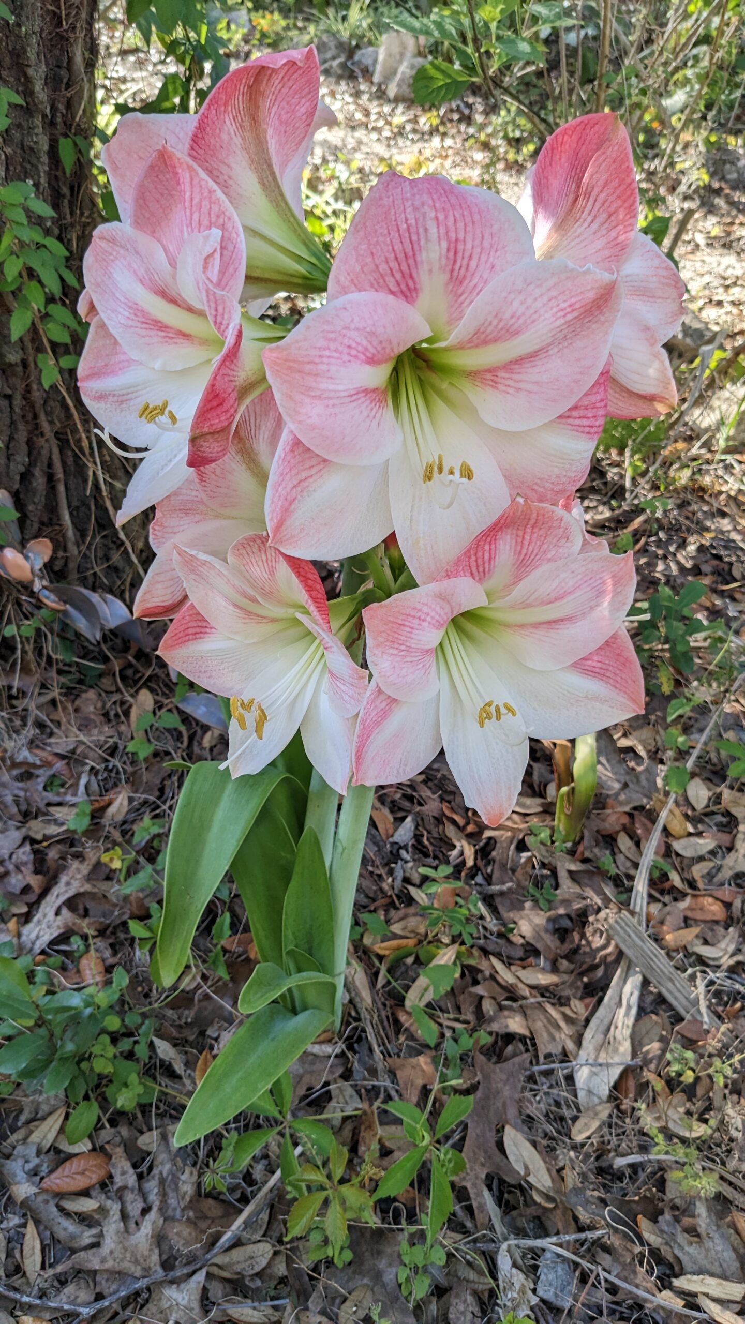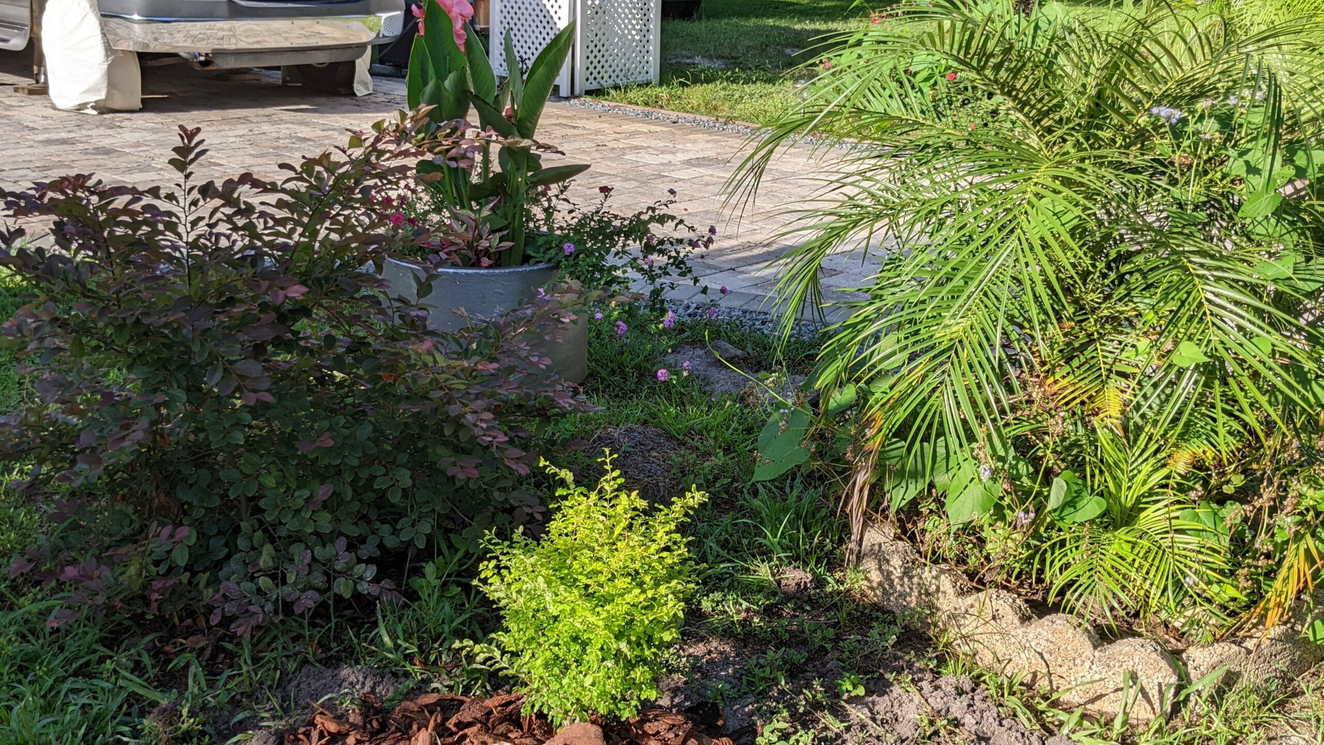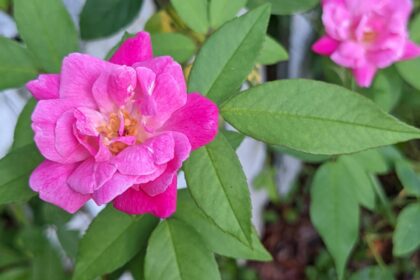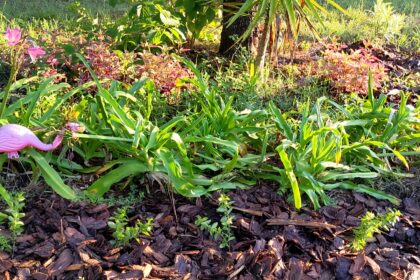We needed a place to store our recreational vehicle. I didn’t know where to put it. I had no idea what was needed. I just knew I wanted it to look nice and not get too baked in the summer sun. I decided to put it near the well and tack room in a field that was a former horse pasture. As you can imagine, the horses destroyed the grass and even killed a few trees. To me, this was the best location, in an open field, with easy access, at the confluence of the main drive and the circle drive leading up to the house. I wanted some protection from the sun without getting too many rooftop droppings of tree debris.
There weren’t many websites that had good plans for home RV pads. Several of the images I saw were just too plain or shabby for my liking. Then I started googling luxury RV resorts to help me come up with ideas… just like me to have luxury taste without the means to have a luxury cabana or all the expensive hardscaping.
First, I hired electricians to run the utilities about 70 feet from the breaker/pole. Then I decided on cement pavers and hired a contractor to do the work. I didn’t want a straight rectangle, so I designed the driveway with a curve. It measures 16 feet at the front and 20 feet at the back and is 50 feet deep. We wound up adding another 10×10 area for the picnic table afterwards. And, I purchased 6 foot high vinyl privacy fencing that my stepfather installed.
All that was left to do was the landscaping. I wanted to somewhat obscure the camper from the main driveway, so I planted a curved hedge of loropetalum.
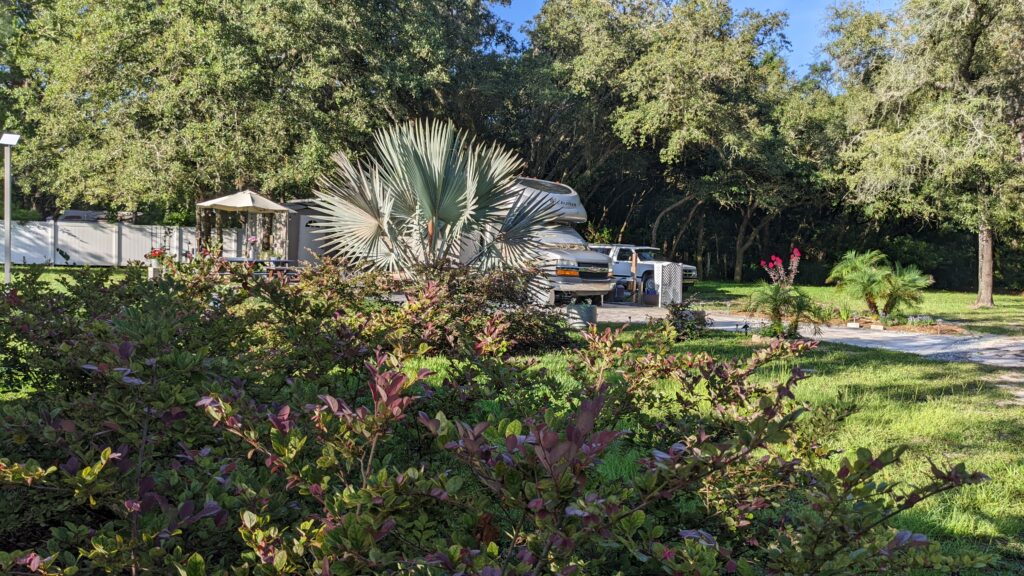
I placed a roebelinii at both sides of the front of the driveway and a bismarck palm at the top of the curve of the shrubs.
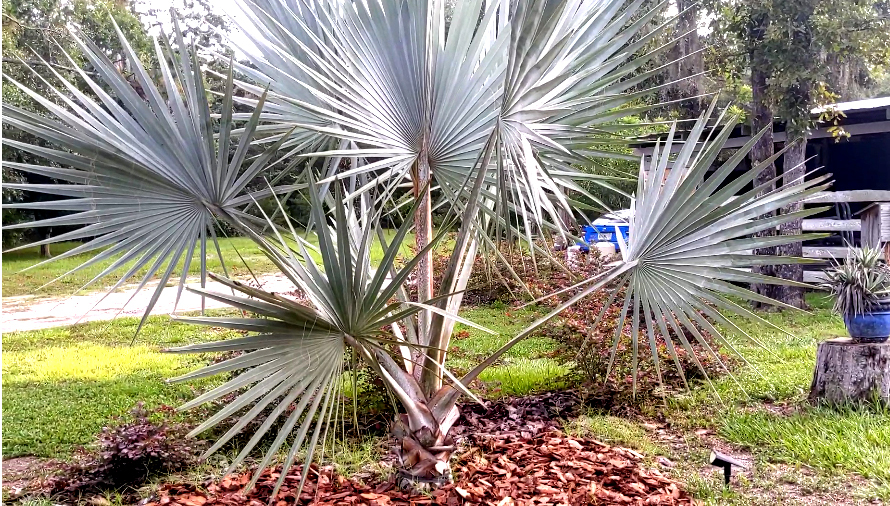
Well, I was fine with all this but the front drive landscaping really bothered me. The pygmy date palms were a nice touch but, by themselves, they just didn’t have the impact I wanted. In addition, the grass was mostly weeds and cars are parked next to the RV so the sandy patches really irked me.
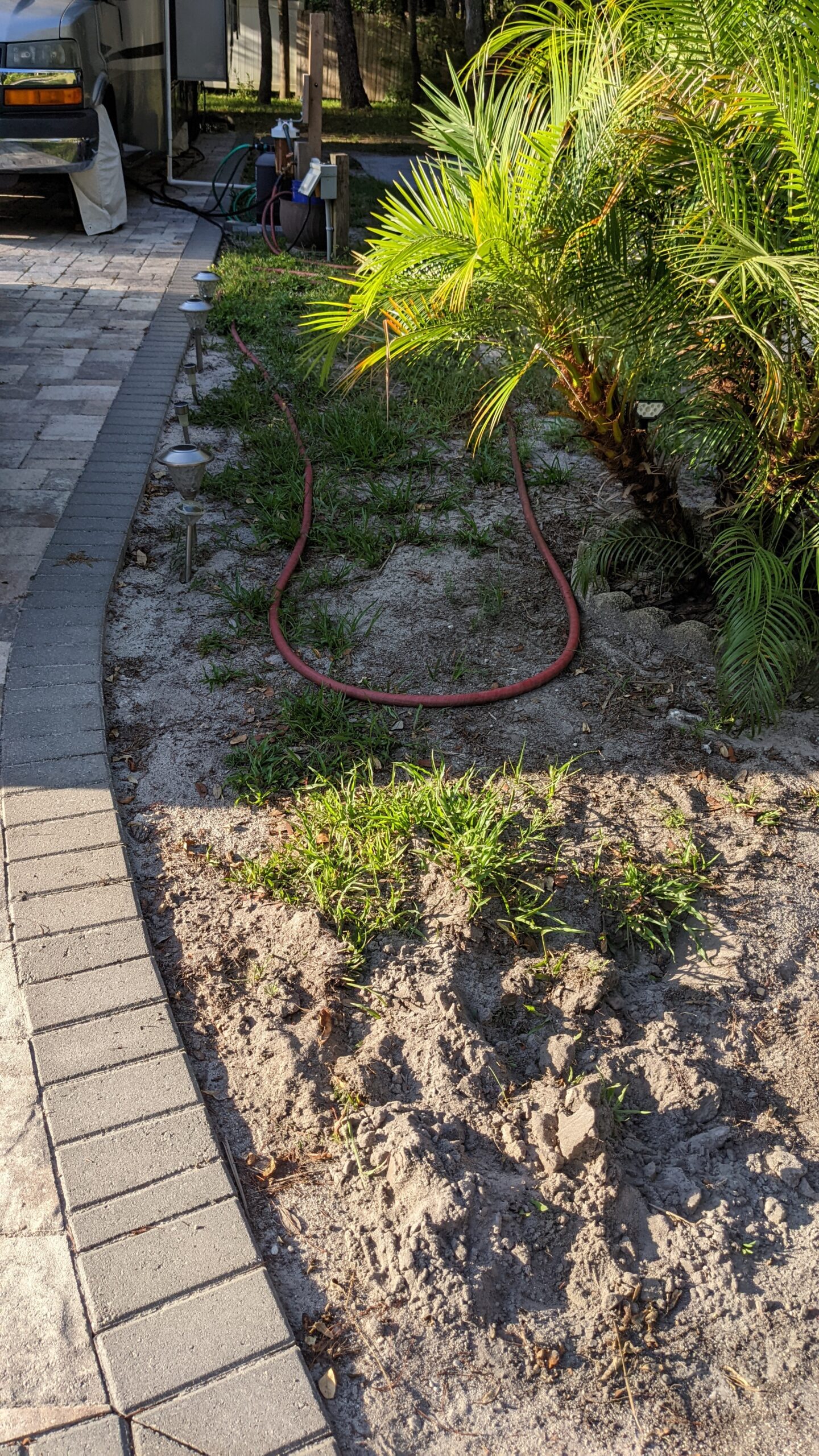
Another issue is that when it rains, water puddled at the drive entry. I suppose the paving company was used to hardscaping into a public street with proper drainage and sewers… none of which we have here. I decided to extend the driveway a foot using gravel to mimic a french drain.
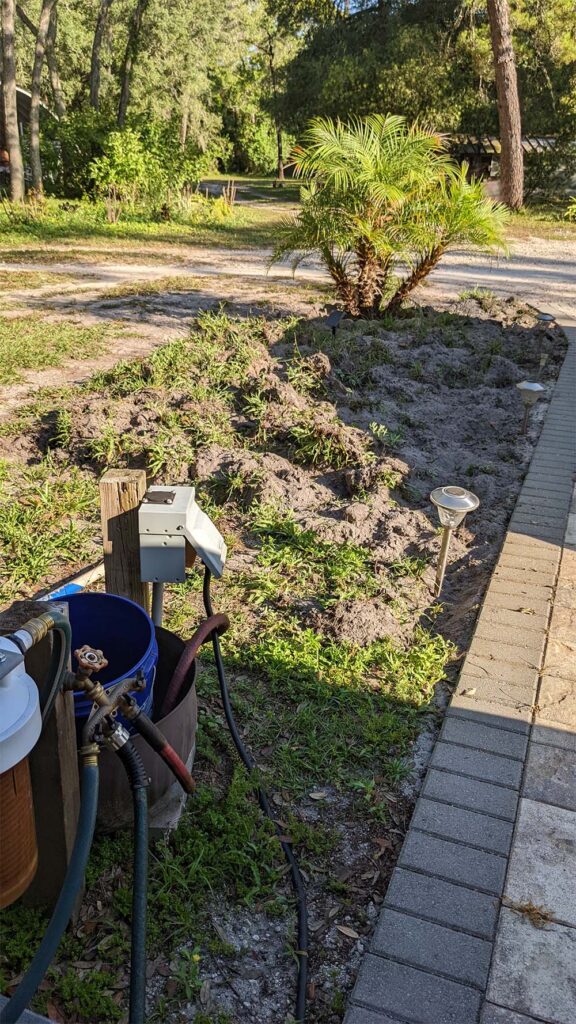
So, I dug… in the heat of May. First I removed all the weeds working one side at a time and hauled them away with a wheelbarrow. Then, my step dad came in and dug the drainage trench, placed a temporary board frame in the ground, and unloaded the granite gravel. Looks much better already, doesn’t it?
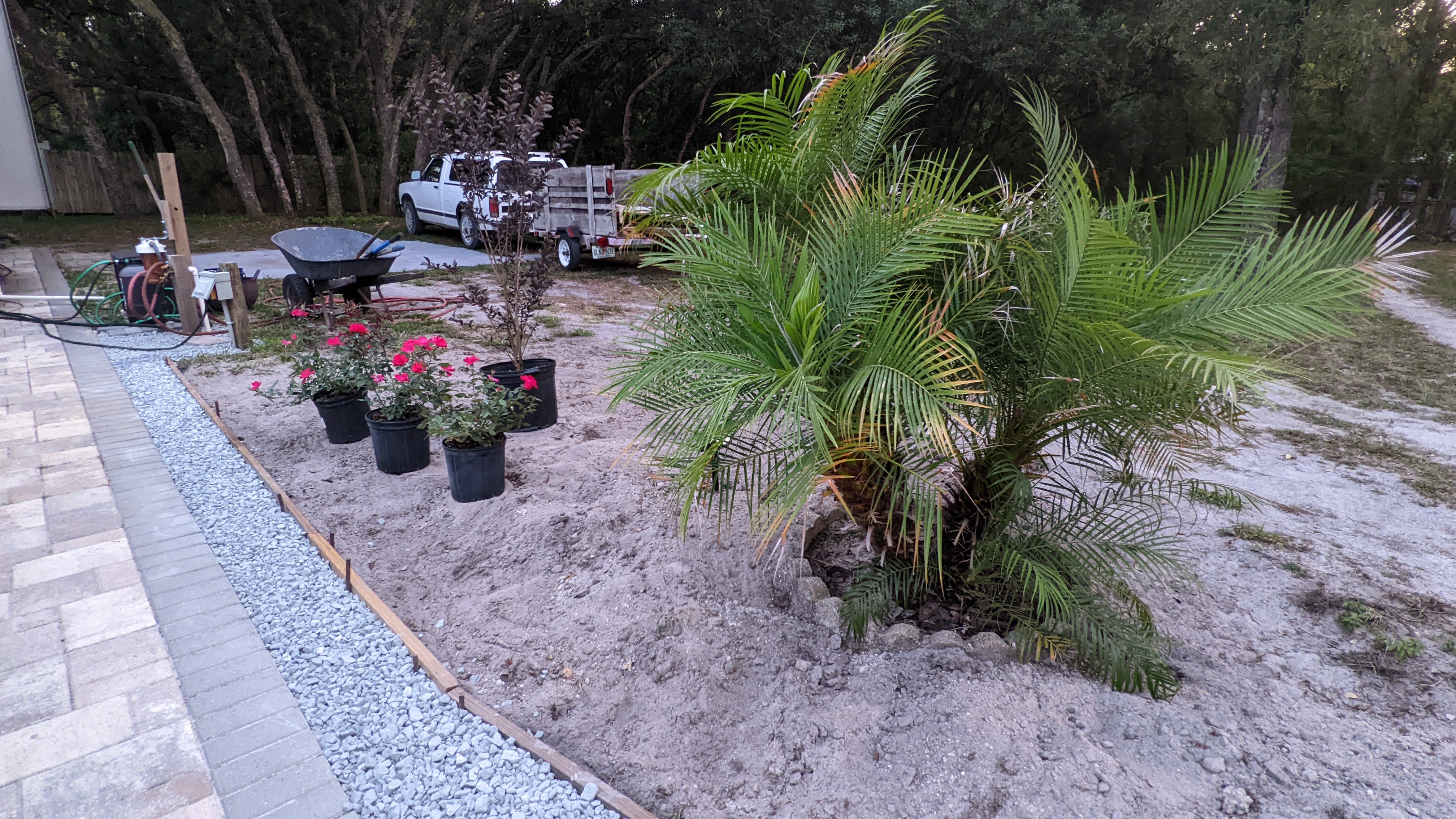
After that, I planted: 3 knockout roses. 1 black diamond crepe myrtle, 3 gauras (divided into 9), 3 pentas, 3 african irises, and 5 purple salvias. Then, I topped it with mulch.
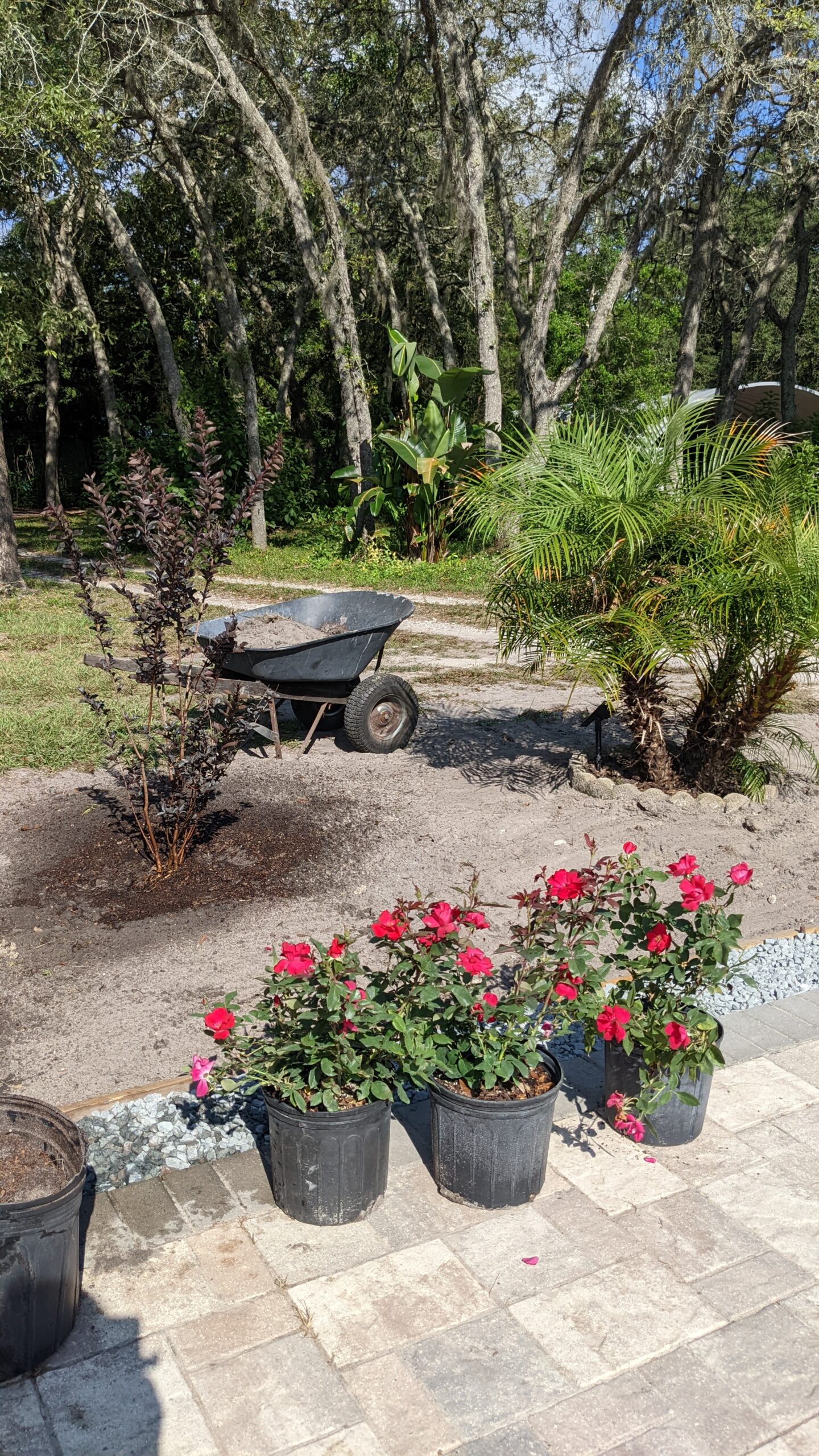
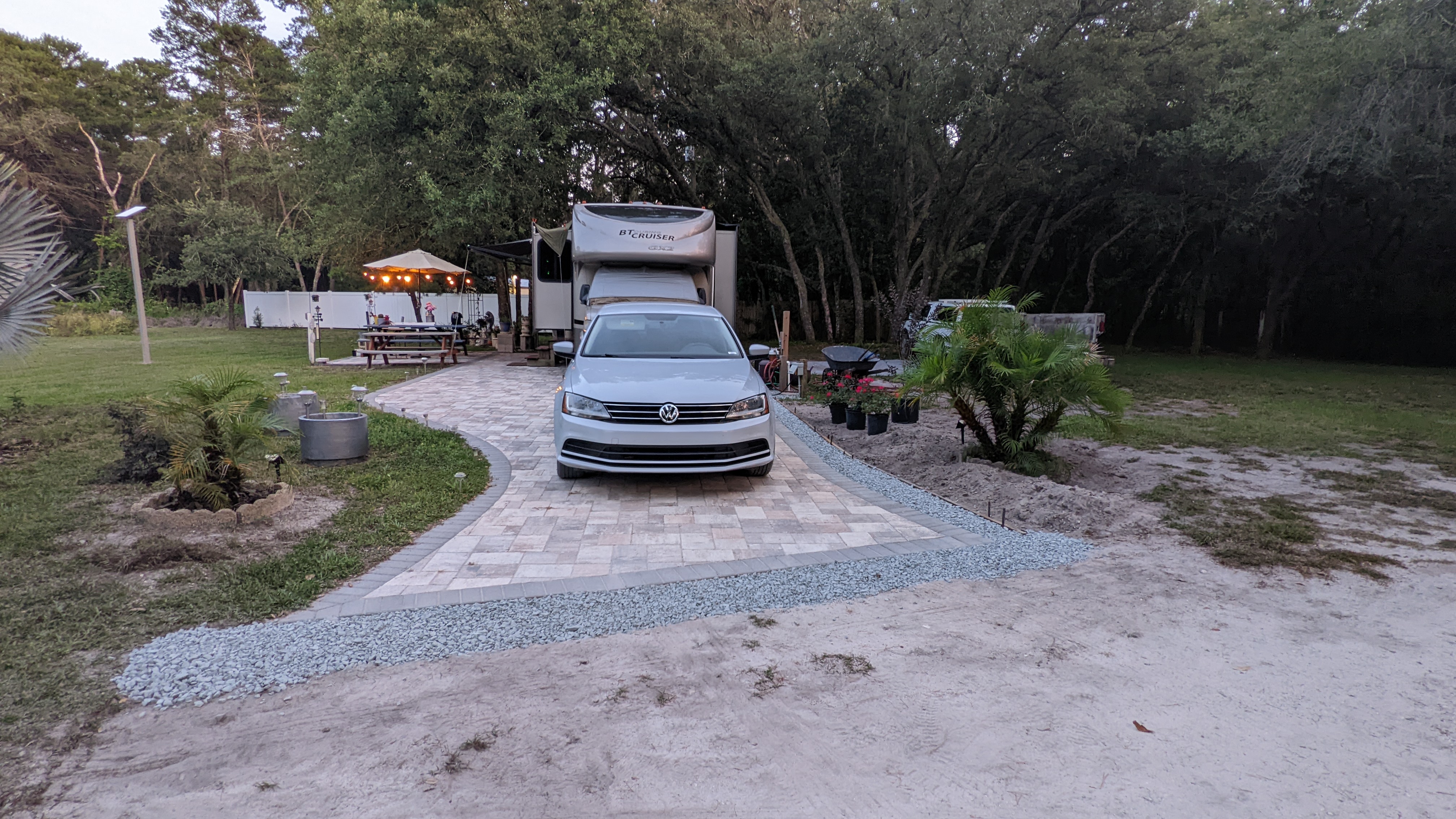
Here it is partially finished on the right side. This is a better view of the fence, and both roebelliniis. You can also see the 10×10 patio off to the left (and our ugly starlink dishy mcflatface). I really wanted to have the contractors extend the patio to the curve but they went out of business and the local block manufacturer discontinued our paver design. UGH! We’ll think of something… perhaps a pavilion!
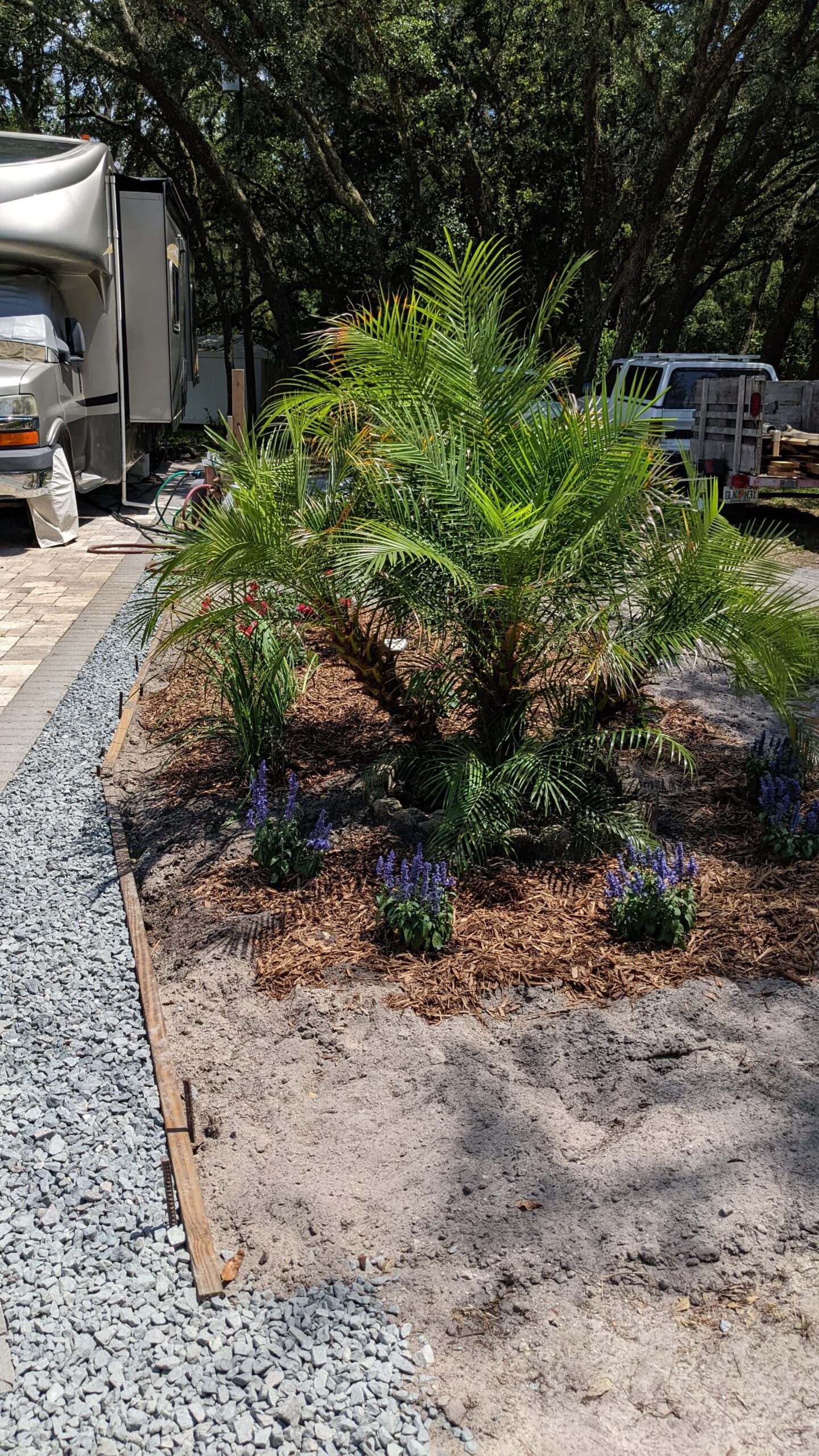
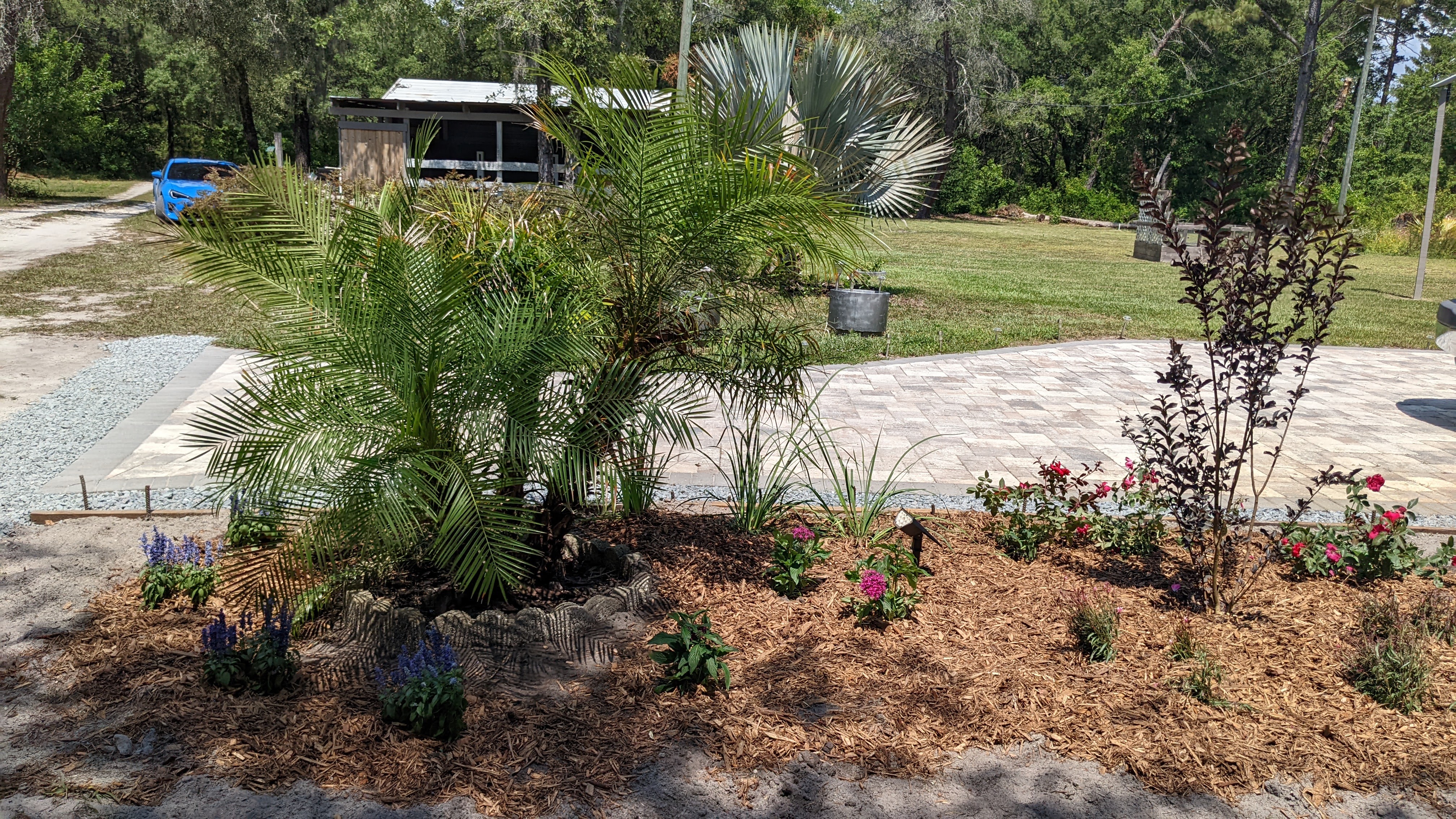
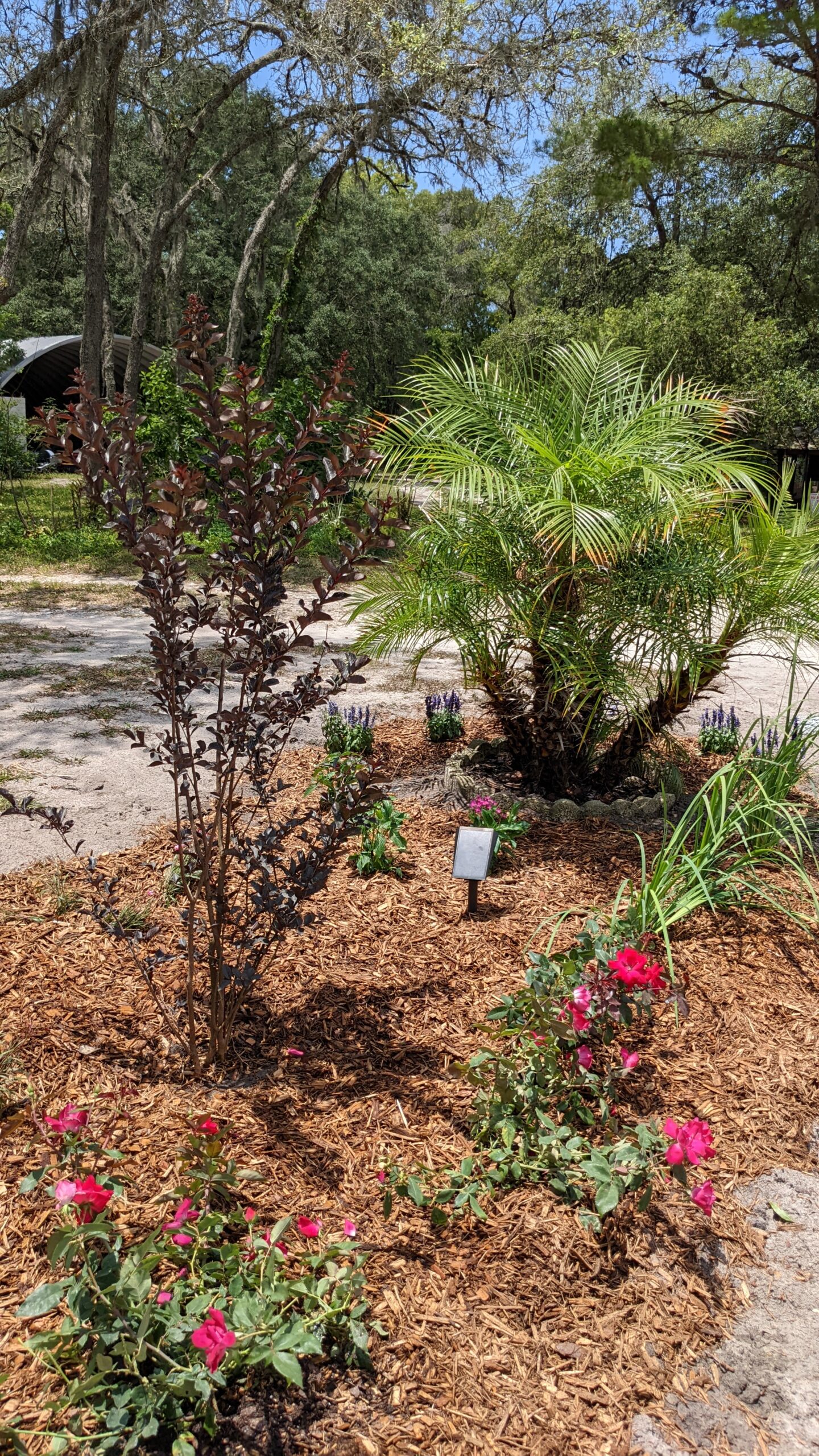
My stepfather is going to finish this off with a paver edging. Then we’ll probably fill in the sparse areas with more gravel before we tackle the other side. Unfortunately, he and my mom caught COVID so the project is on a slight delay while they recuperate. (I admit hardscaping is not my strong suit but Chet is a perfectionist and pretty skilled at it, and so I shall wait.)
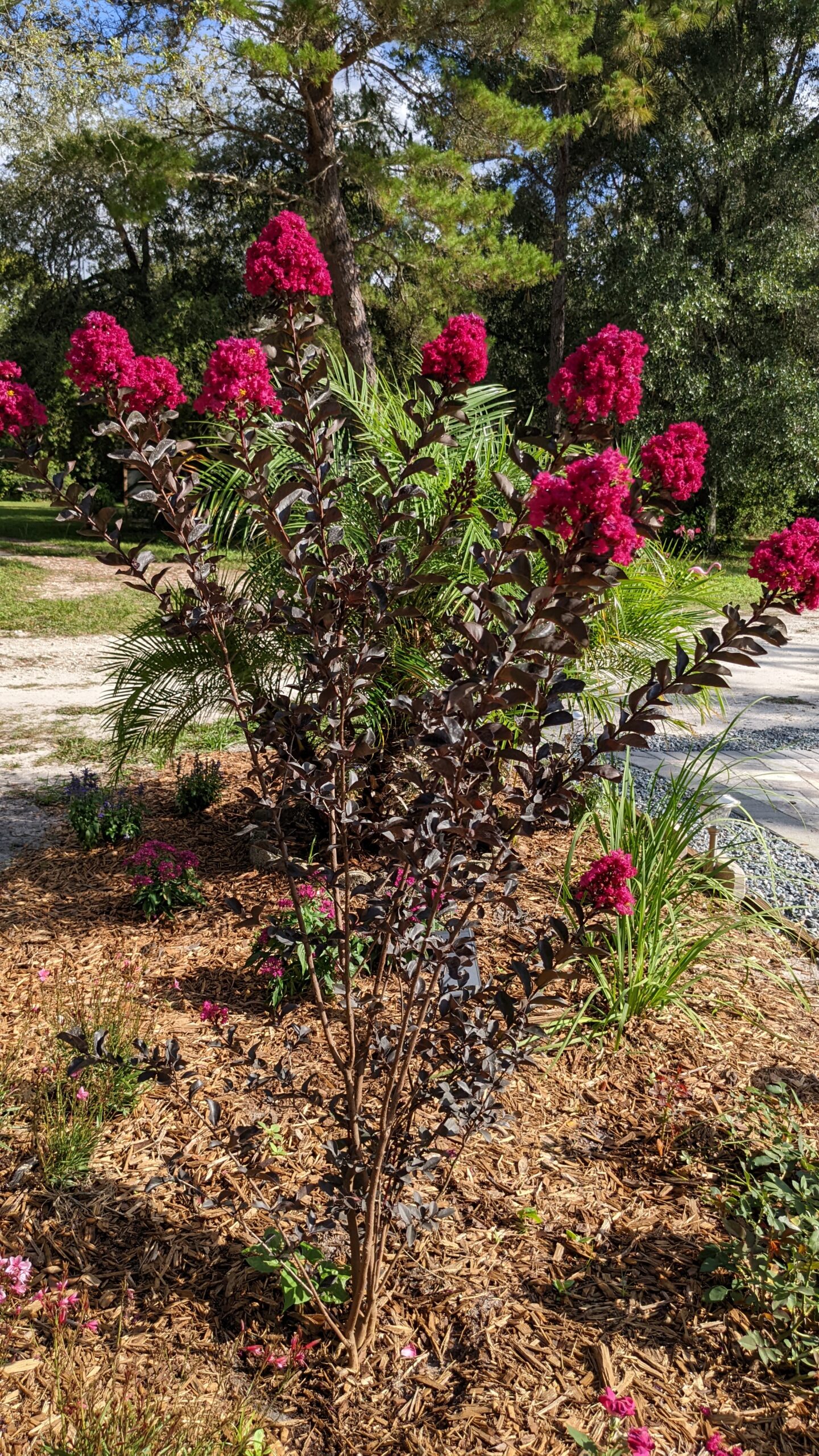
Stay tuned for part 2 when we finish up the border, screen in the utilities, and tackle side two!
August Update:
